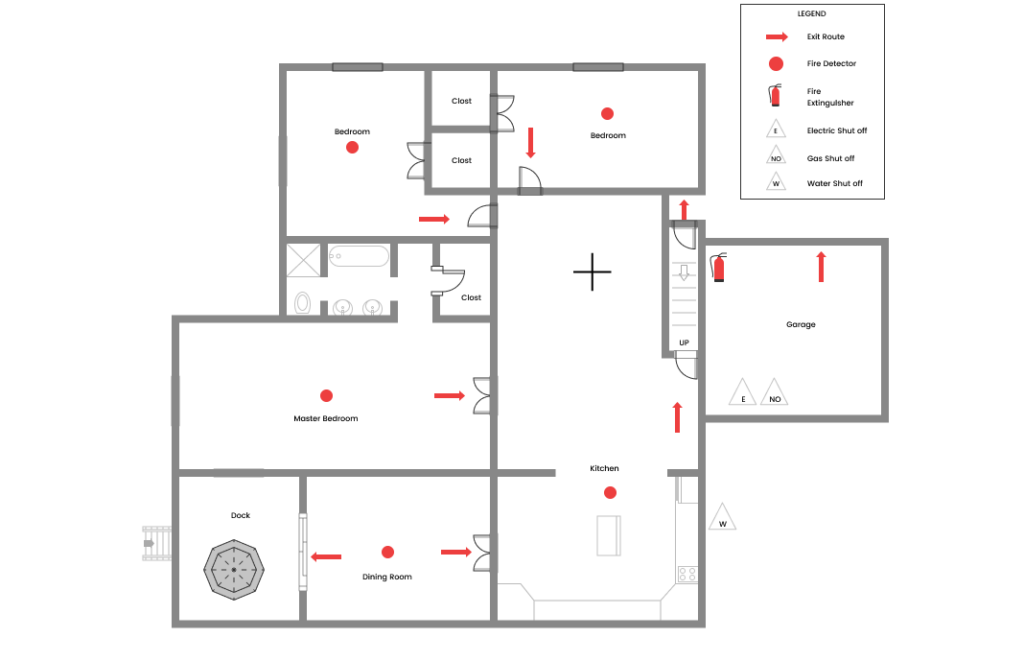
Fire Alarm Zone Plans: Precision and Clarity for Emergency Response
Call 01908 130 303
What is a Fire Alarm Zone Plan?
A Fire Alarm Zone Plan is a crucial diagrammatic representation of a building, showing key areas such as entrances, main circulation routes, and the division of the building into fire alarm zones. These plans are essential for guiding users and emergency responders to the exact location of an activated alarm. At P-F-P (Plumbridge Fire Protection), we specialise in creating accurate and compliant zone plans to enhance your fire safety system.
Why are Zone Plans Needed?
Zone Plans are essential for translating the alarm signals from a fire alarm control panel into an identifiable area within a building. When an alarm is triggered, the zone plan, displayed next to the control panel, helps to quickly and safely direct responders to the affected area, ensuring a swift and effective response.
According to BS 5839-1:2017, it is a requirement that all fire alarm systems have a zone plan in place. Missing or incorrect zone plans are considered a major non-compliance during routine maintenance, placing responsibility on the installer or maintenance provider to ensure these plans are up to date and accurate.
What Should a Zone Plan Include?
A Zone Plan must be a clear, geographical representation of the building that shows:
Division into Fire Alarm Zones: Each zone should be clearly marked, often with block colours, to make identification easy. A legend or individually labelled zones can also be used for clarity.
Building Layout: The plan should clearly show final exits, common escape routes, circulation areas, and stairs.
‘You Are Here’ Indicator: This must be included to help users orient themselves within the building relative to the alarm zone.
Orientation: The plan should be oriented based on the actual layout of the building as seen from the location of the zone plan.
Additional information, such as your company’s logo, contact details, or brief instructions on operating the control panel, can be included, provided they do not detract from the clarity of the zone plan.
Where Should Zone Plans Be Displayed?
Zone Plans should be mounted next to each Control and Indicating Equipment (CIE) point, including all fire alarm control panels and repeater panels. Any location that displays a zone in alarm should have a corresponding zone plan with an accurate ‘You Are Here’ marker.
Why Choose P-F-P for Your Zone Plans?
At P-F-P, we have the expertise to create precise, compliant zone plans that enhance the safety and efficiency of your fire alarm system. Our plans are designed to meet all regulatory requirements and are tailored to the specific needs of your building.


